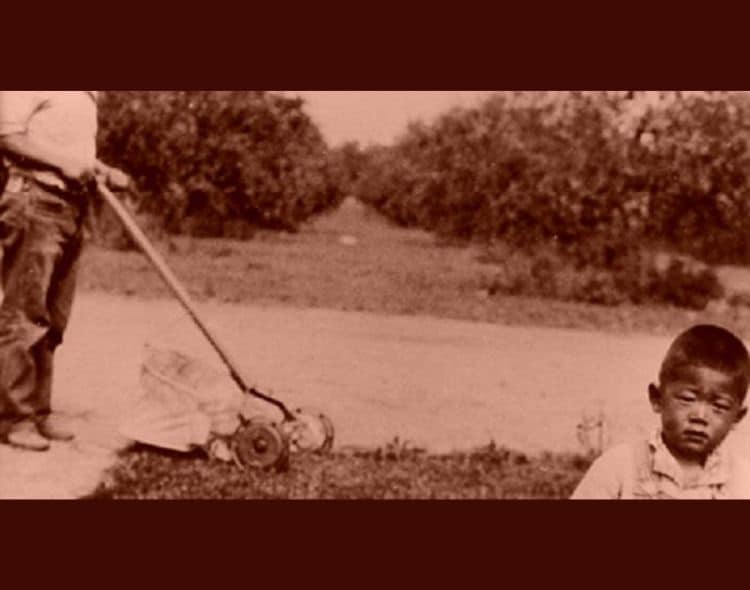Exciting things are always happening at Phillips Lytle. Explore our latest news and upcoming events and learn how you can be part of the action.


To arrange an interview or for media materials, please contact:
Tracey L. Mancini
Marketing Communications Manager
(716) 847-8340
tmancini@phillipslytle.com











Receive firm communications, legal news and industry alerts delivered to your inbox.
Subscribe Now